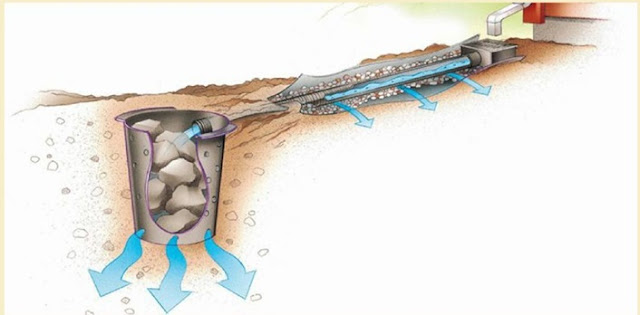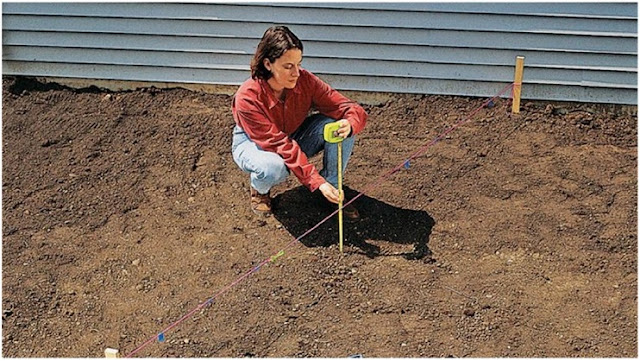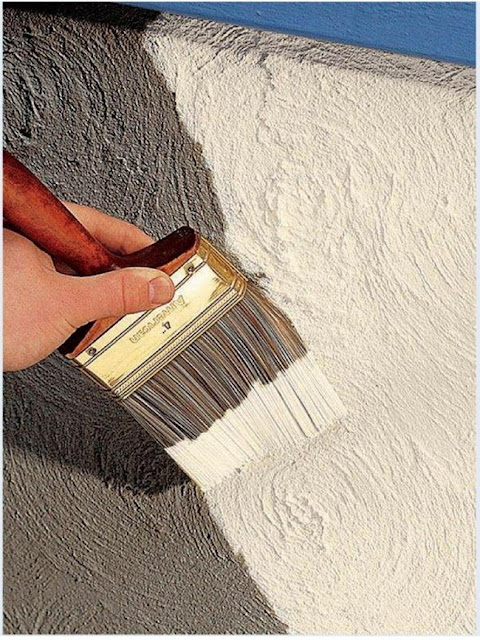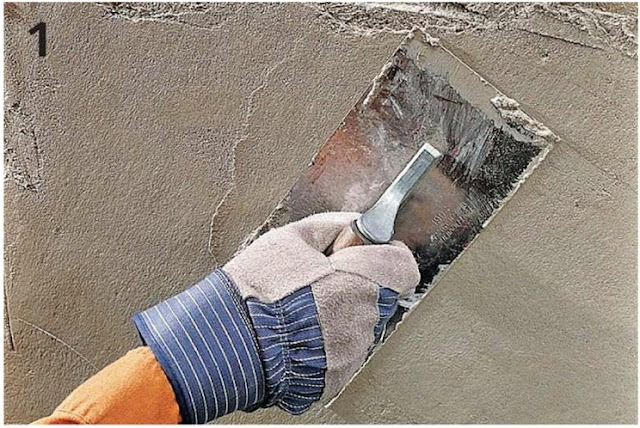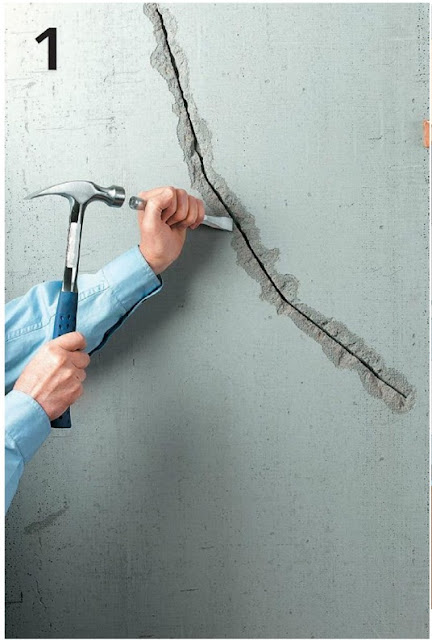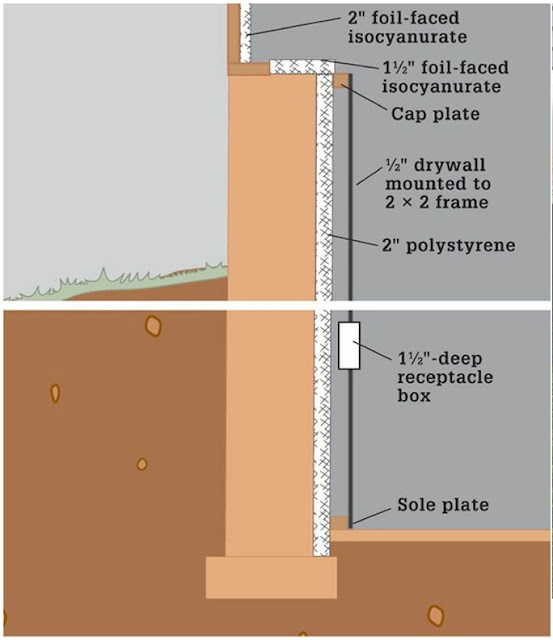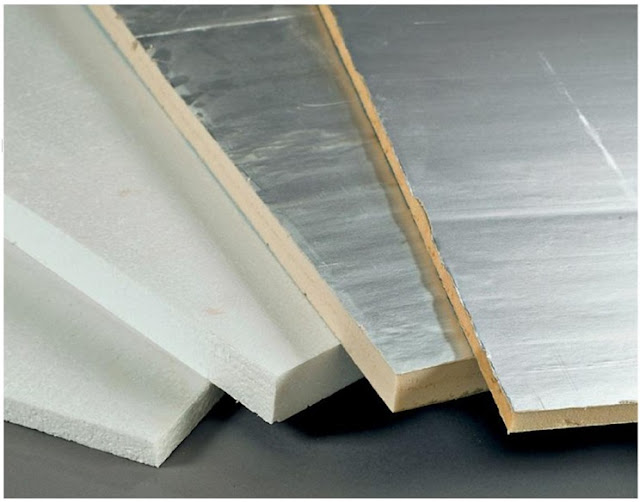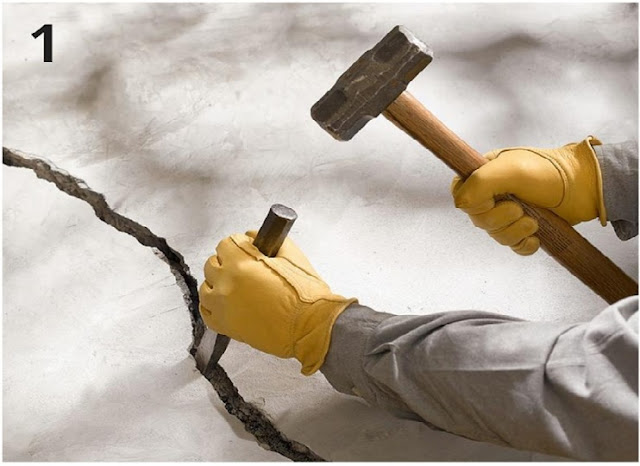Dry Wells for Drainage
A dry well is installed to help give runoff water an escape route so it doesn’tcollect around the house foundation.
DRAINAGE SOLUTION: HOWTO INSTALL A DRY WELL
A dry well is a simple way to channel excess water out of low-lying or
water-laden areas, such as the ground beneath a gutter downspout. A dry
well system (see previous page) typically consists of a buried drain tile
running from a catch basin positioned at the problem spot to a collection
container some distance away.
